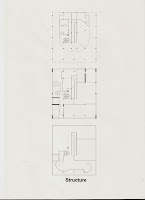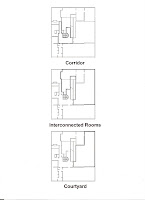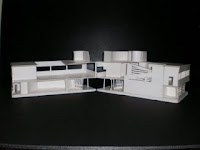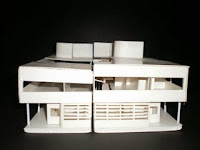-Floating Box
- Similar to a purist paining - a pattern of volumes and patterns that generate impeccable proportions.
Programme - Responds to a bourgeois country retreat.
- Servant area on the bottom (for Le Corbusier he was foreseeing an end to this era - he saw them becoming redundant and machines taking over domestic tasks)
- - However, went ahead and the distribution of space is very well conceived. All rooms open on to exterior- glazed windows flood it with light while the spiral staircase links all the rooms with living quarters above.
- The ramp is an essential part as where the staircase separates the floors from one another the ramp instead links them together.
PARTI DIAGRAMS






The Villa Savoye is considered by many to be the seminal work of the Swiss architect Le Corbusier. Situated at Poissy, outside of Paris, it is an iconic architectural example of early modernism, the so-called International Style. Construction was completed circa 1929 but fell into disrepair during World War II. It has since been fully restored and is open for viewing.
The house addressed "The Five Points", his basic tenets of a new aesthetic of architecture:
-The pilotis, or ground-level supporting columns, elevating the building.
-A flat roof terrace reclaims the area of the building site for domestic purposes, including a garden area.
-The free plan, made possible by the elimination of load-bearing walls.
-Horizontal windows provide even illumination and ventilation.
-The freely-designed facade, unconstrained by load-bearing considerations, consists of a thin skin of wall and windows.







The design of the house goes against the traditional codes of residential architecture, instead it is a representation of a new vision in the form of functional architecture. Vertical circulation is facilitated by ramps as well as stairs and the geometry of the house is designed to ensure that as people move through the spaces they experience the harmony between the architectural forms and the play of light.












Given that Villa Savoye is an excellent example of Le Corbusier's Machine for Living ideal-- it is no surprise that there were a number of mechanized processes to ease standard jobs. For instance, in many of his buildings one will see the lever used to crank open large windows and doors, such as the one that exists in the sun room at Villa Savoye.
In the sun room one will also notice the piloti that passes through the fireplace within the room. Le Corbusier succeeded in allowing these supports to transfer through the spaces unobtrusively. Much as the structural necessity of the pilotis did not bother him, nor did he try to hide them, he also allowed numerous radiators to show throughout the home. From the sun room, one has a good look out onto the second story terrace and the ramp leading to the roof garden.
Furthermore, in the kitchen, he carried through with his efficient life schemes in the use of cabinets which slide open on either side. The utilitarian kitchen is white in contrast to the almost decadent master bathroom with its aqua tiled bath tub.
-A flat roof terrace reclaims the area of the building site for domestic purposes, including a garden area.
-The free plan, made possible by the elimination of load-bearing walls.
-Horizontal windows provide even illumination and ventilation.
-The freely-designed facade, unconstrained by load-bearing considerations, consists of a thin skin of wall and windows.
THE MODEL







The design of the house goes against the traditional codes of residential architecture, instead it is a representation of a new vision in the form of functional architecture. Vertical circulation is facilitated by ramps as well as stairs and the geometry of the house is designed to ensure that as people move through the spaces they experience the harmony between the architectural forms and the play of light.












Given that Villa Savoye is an excellent example of Le Corbusier's Machine for Living ideal-- it is no surprise that there were a number of mechanized processes to ease standard jobs. For instance, in many of his buildings one will see the lever used to crank open large windows and doors, such as the one that exists in the sun room at Villa Savoye.
In the sun room one will also notice the piloti that passes through the fireplace within the room. Le Corbusier succeeded in allowing these supports to transfer through the spaces unobtrusively. Much as the structural necessity of the pilotis did not bother him, nor did he try to hide them, he also allowed numerous radiators to show throughout the home. From the sun room, one has a good look out onto the second story terrace and the ramp leading to the roof garden.
Furthermore, in the kitchen, he carried through with his efficient life schemes in the use of cabinets which slide open on either side. The utilitarian kitchen is white in contrast to the almost decadent master bathroom with its aqua tiled bath tub.





No comments:
Post a Comment